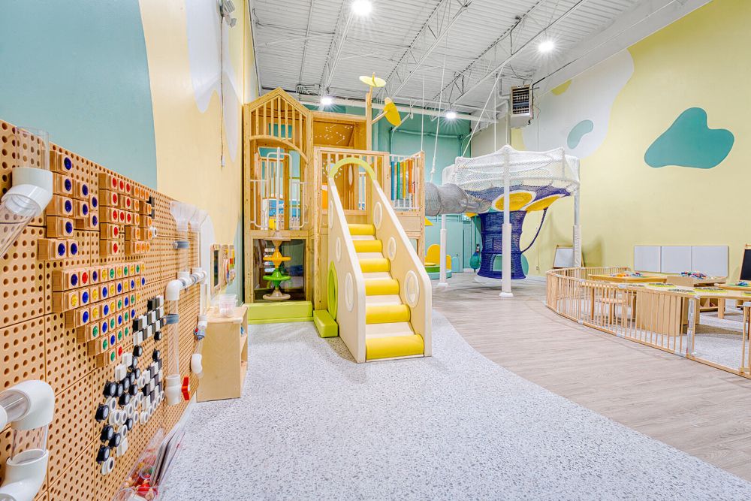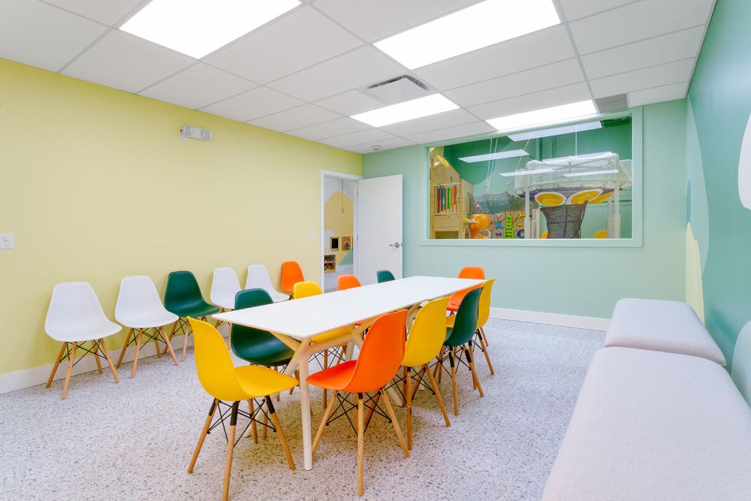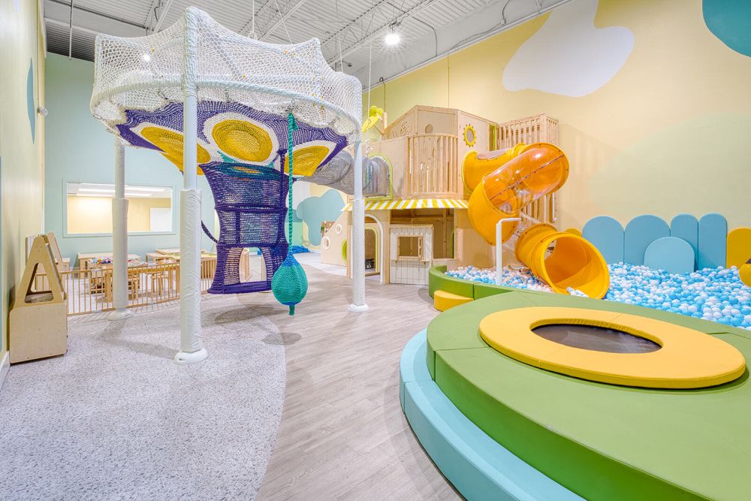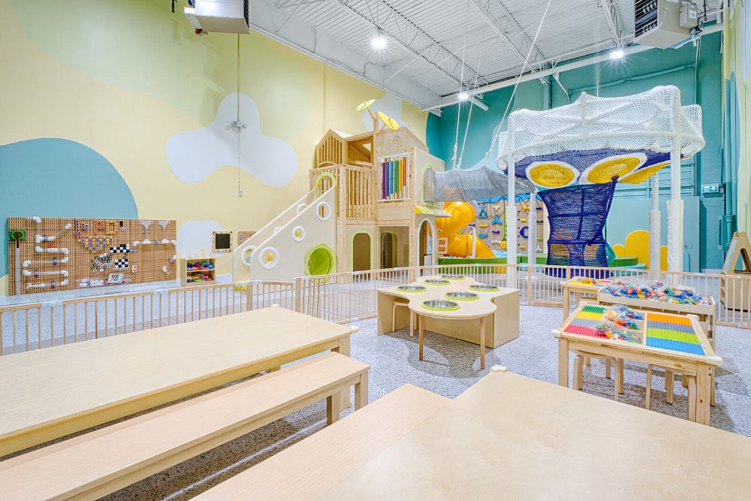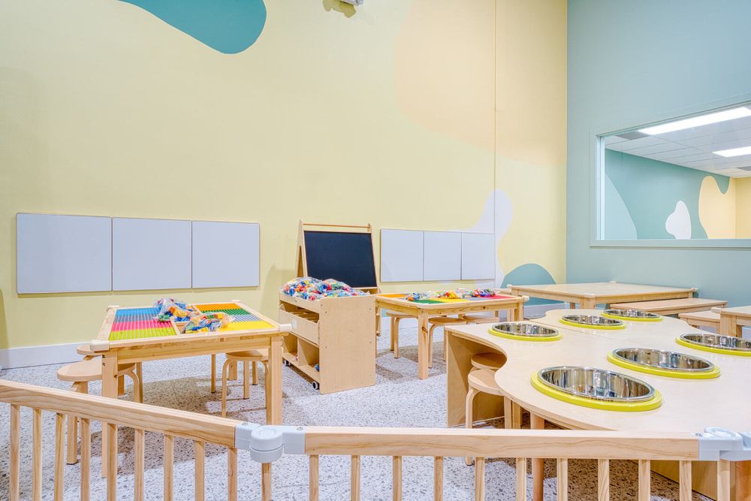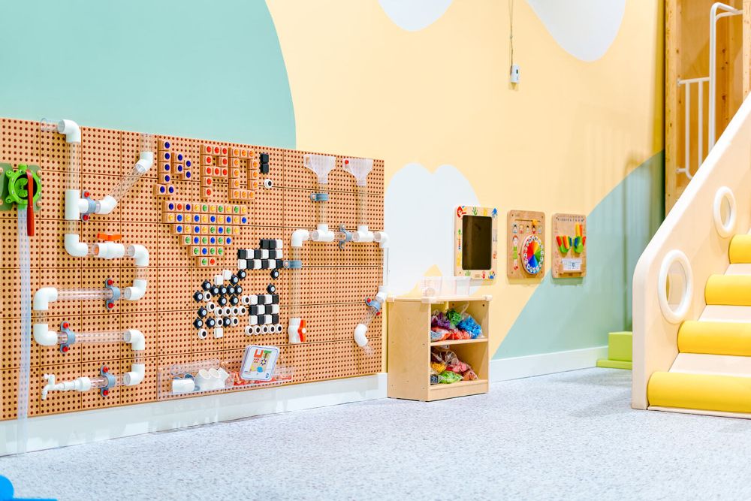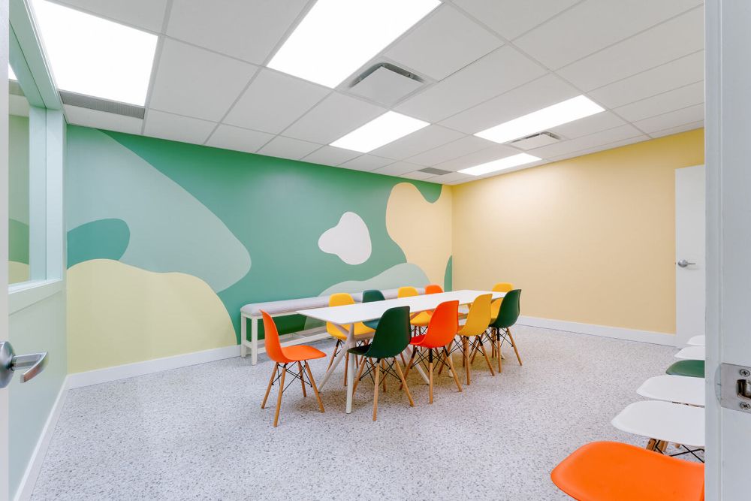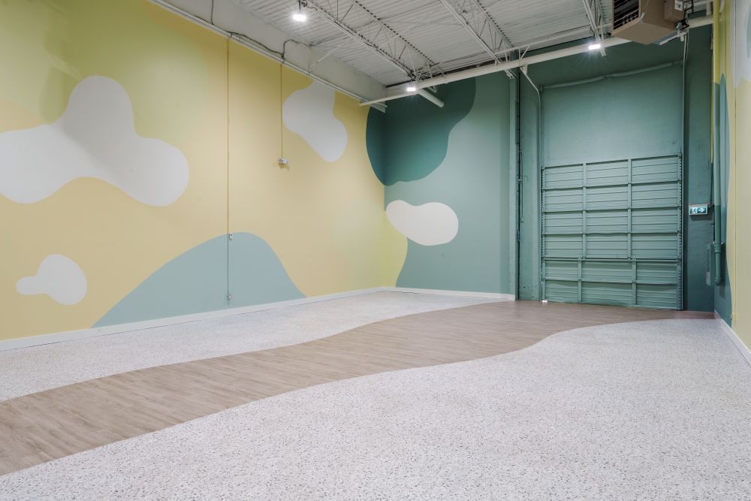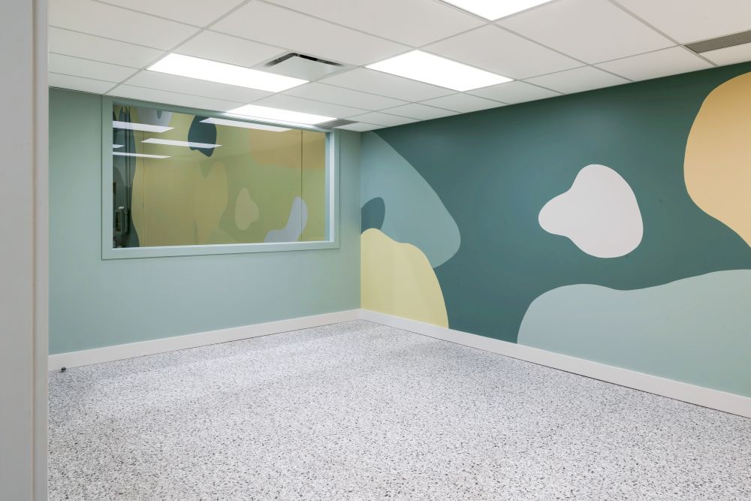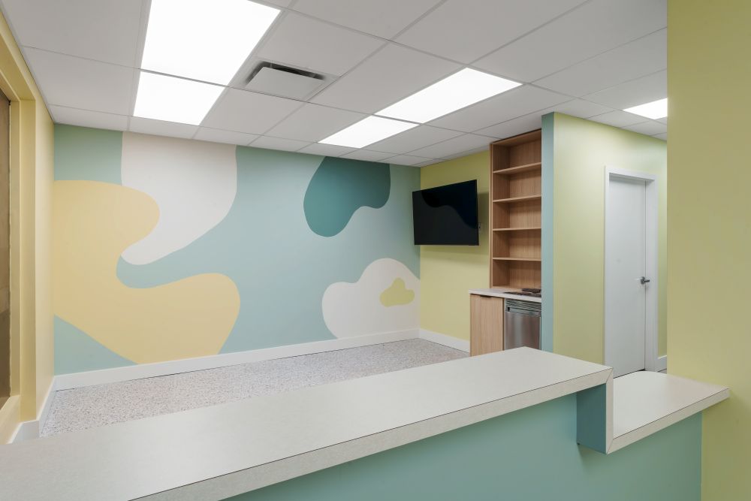Indoor Playground Renovation, North Vancouver
About the Program
As the General Contractor, we successfully transformed a former dog daycare facility into a fully operational indoor children’s playground within a 2,500 sq. ft. commercial warehouse.The project required a complete reimagining of the space, covering architecture, design, structural, mechanical, and electrical consulting, alongside all trade work, demolition, and final furnishing.
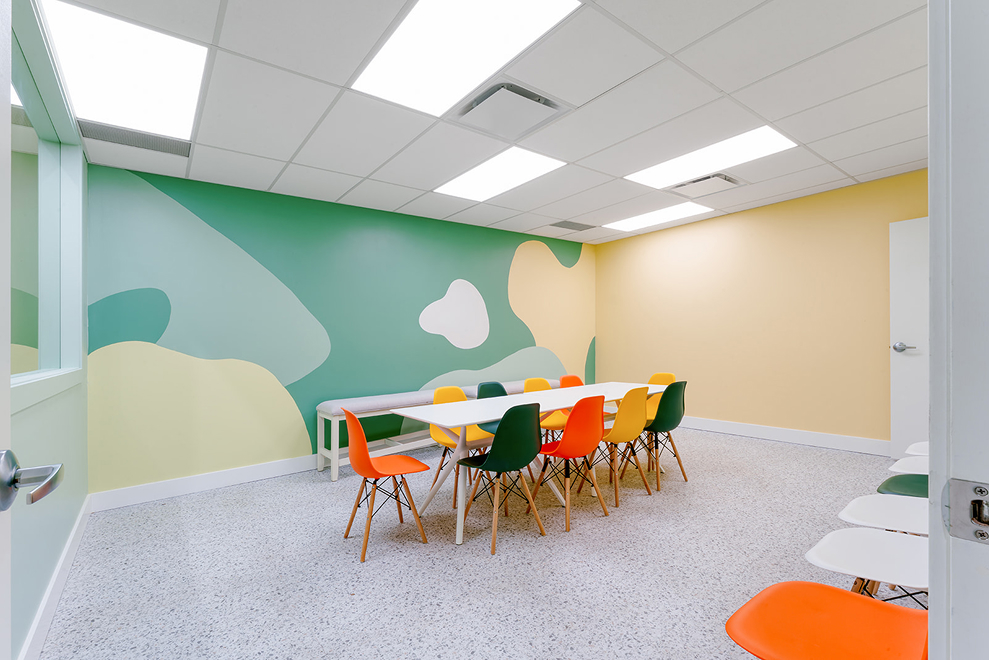
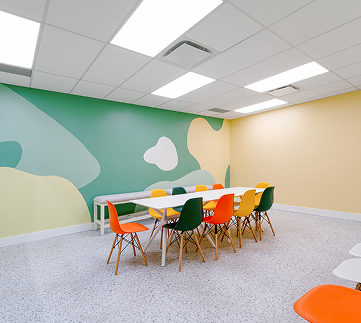
General Conditions
- Full mobilization and demobilization of crews and equipment.
- Temporary facilities, including portable washroom.
- Management of all required permits(electrical, mechanical, plumbing).
- Daily site cleanup and a comprehensive final cleanup at project turnover.
- Coordination of site communication sand inspections.
- Delivery of workmanship warranties, shop drawings, close-out documentation, and final permit close-out.
- Provision of all required tools, machinery, labor, and over head to complete the project to specification.
Demolition & Underground Work
- Removal and disposal of existingT-bar ceiling system.
- Removal and disposal of lighting fixtures and electrical components.
- Removal and disposal of plumbing and mechanical systems.
- Demolition and disposal of all internal walls and ceilings(non-structural).
- Removal of existing controls wiring.
- Full floor sanding to prepare the surface for new finishes.
Project Delivery
Our team coordinated with architects, engineers, and trade specialists to redesign the layout intoa safe, vibrant, and functional play environment. All aspects of construction—structuralupgrades, mechanical and electrical rework, finishes, and furnishing—were managed under oursupervision. The result is a bright, inviting, and durable playground facility that meetscommercial safety standards and provides a welcoming environment for children and families.
